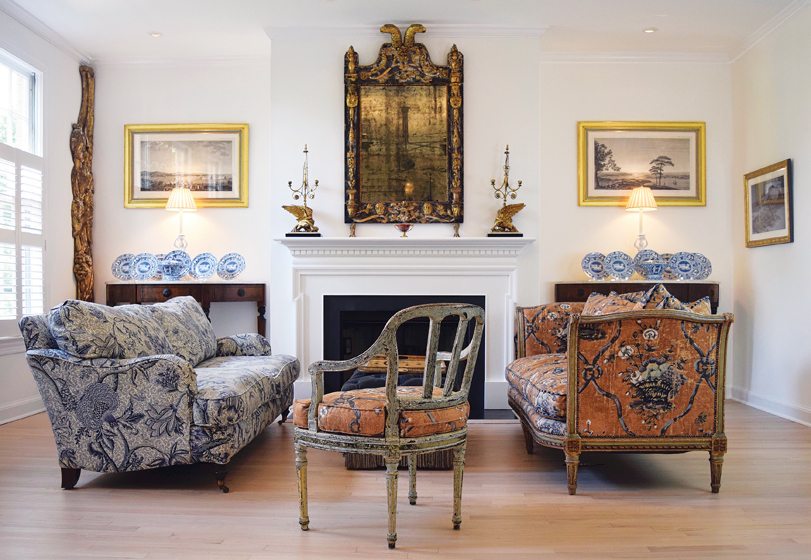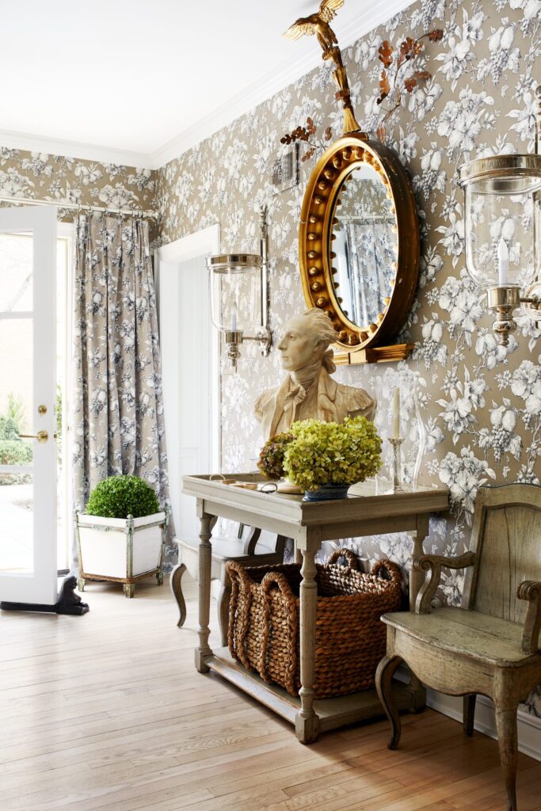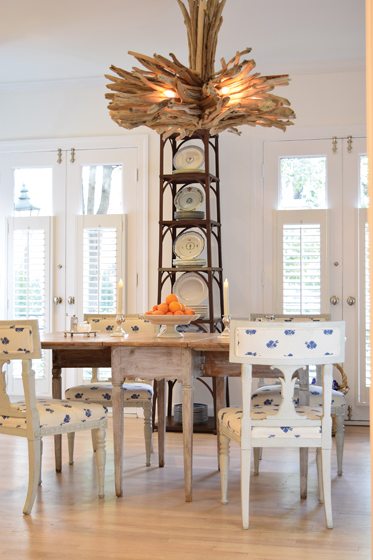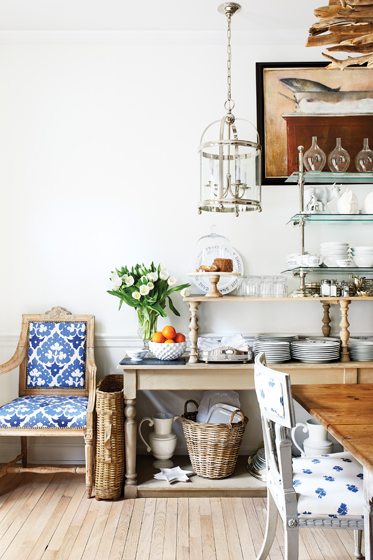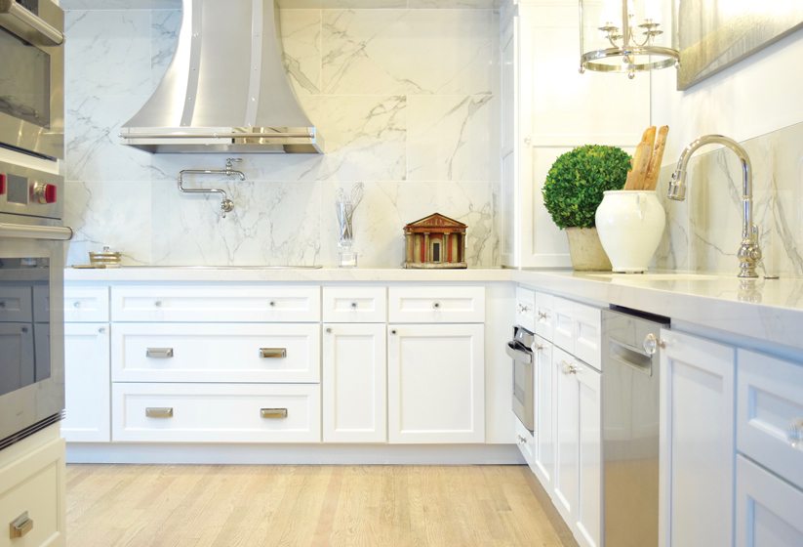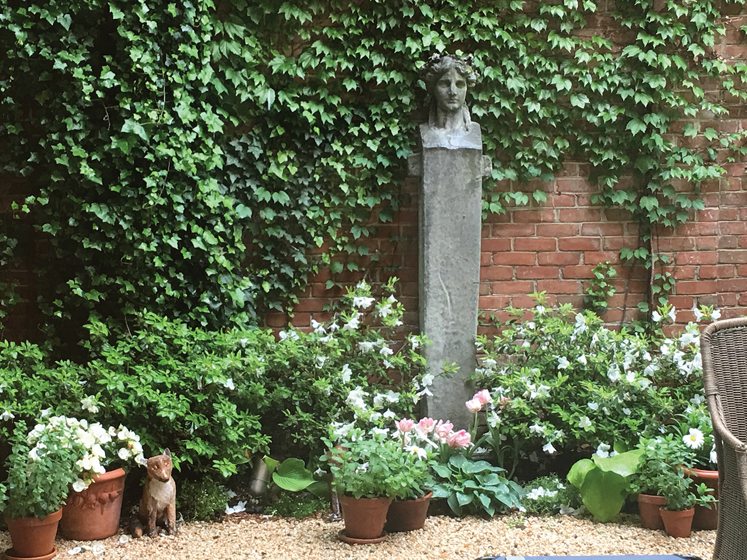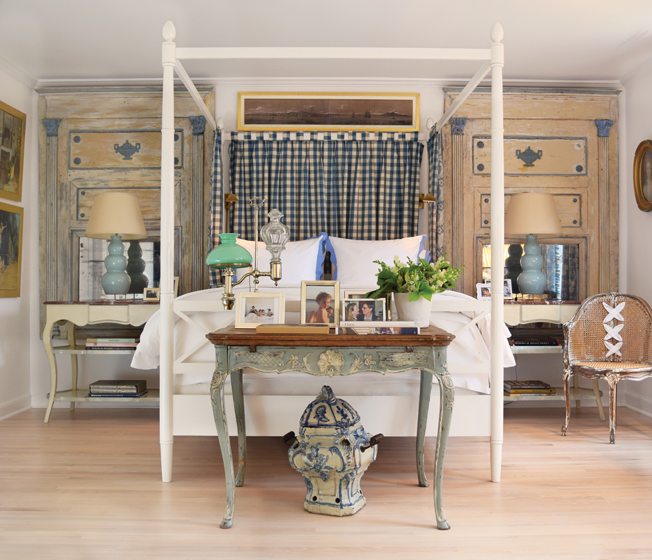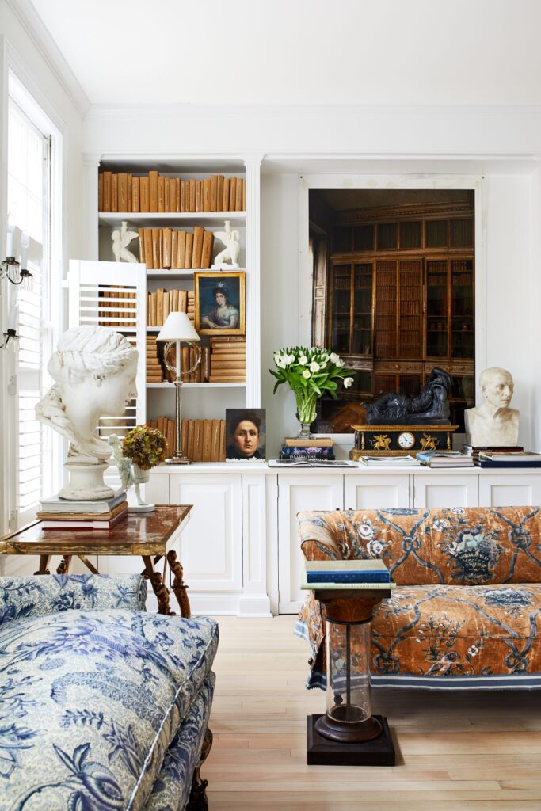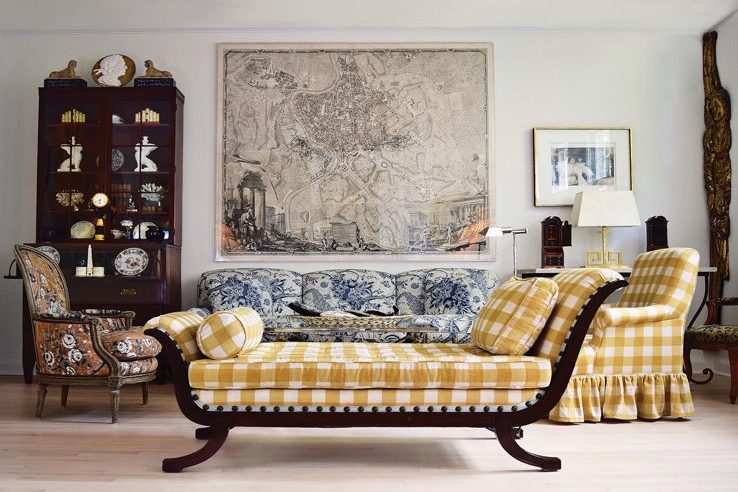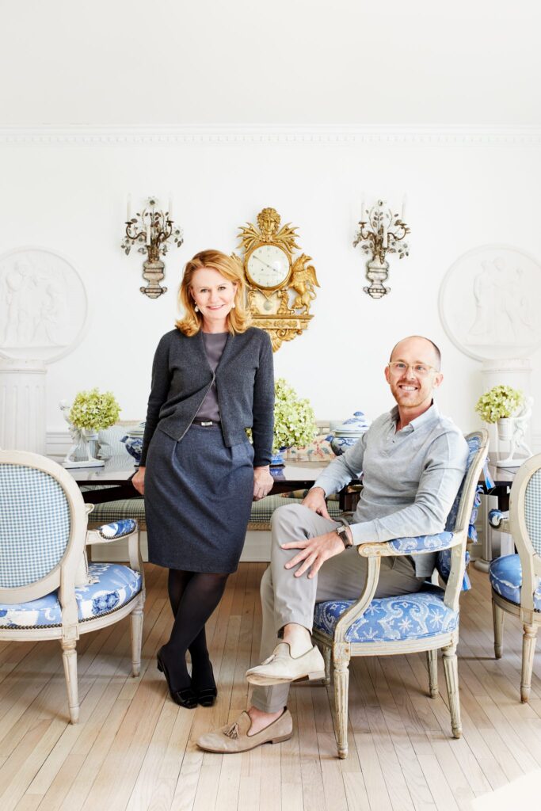Soon after moving to Washington, Cris Briger got an enthusiastic greeting from a designer she met at a party who remembered the to-the-trade furnishings Cris and her late husband, Paul Briger, created in their Briger Design atelier in Mexico. The firm supplied designers around the world with one-of-a-kind finds, from mirrors sold at Bergdorf’s to coral chandeliers that hang in Lilly Pulitzer boutiques. The designer told Briger, “No one has ever done a bedside table like you did. Give us more!”
Cris and her son, Charles Peed, are now doing just that from the family’s new home, a four-story townhouse in DC’s tony Kalorama neighborhood. After nearly 20 years of living and working in Mexico, the Brigers closed Briger Design and in 2015 relocated to Washington, lured by its history, architecture, and culture. Paul Briger’s sudden death in 2017 was devastating and galvanized Briger and Peed, Paul’s stepson and a designer with training from the Savannah College of Art and Design, to continue the family legacy.
“It was natural for us to form a design firm in order to move on,” says Briger. “Charles stepped in and we built from there.”
The 1970s-era townhouse where she and Peed now live and work is sequestered behind a gated entry and accessible through a manicured courtyard that Peed describes as the vestibule. “You walk past garden borders to get to our door and it creates a mood,” he says.
Immediately apparent past the front door is a sense of impeccable taste within. Starting in the entry hall covered in Manuel Canovas wallpaper are beautiful furnishings Cris and Paul Briger fabricated and treasures collected over the years for their three homes in Mexico. The interiors of these are spotlighted in a coffee table book, Briger + Briger: Comfortable and Joyous Homes, City, Country and Lakeside, which the couple co-authored for Rizzoli in 2007. The tome illustrates a philosophy Briger and Peed now embrace in their current residence: “The house is a private stage for the lives of its inhabitants and the guests who enter it.”
Paring down the family’s furniture collection to fit the townhouse would prove to be a challenge. But, as Bridger reflects, “We must revive the furnishings we own to keep them relevant. Refitting must be ongoing as we move through life.”
She embraced the opportunity. “Our townhouse has beautiful light and flows from its open plan,” she says. “So I needed to keep the rooms simple and coherent.” With a few deft changes, she made the interior architecture a backdrop for a curated display of favorite furnishings. Original millwork with a traditional profile was retained throughout the house and walls were painted Benjamin Moore’s crisp, white Chantilly Lace.
The editing process began with the oak floors. Briger decided they should be bare so she had them stripped and cerused for a lighter look—then relegated her Oushaks and Aubussons to storage. A fireplace mantel in a third-floor bedroom was moved to the second-floor library to echo one in the adjacent living room.“Duplicate fireplaces create a symmetry that connects these rooms,” says Briger.
Unique, eye-catching items drive the design of each space. “We like uncluttered,” Briger explains. “It makes a stage for beautiful pieces.” Upholstered favorites from previous homes anchor the living room like sculpture, in a mix of fabrics she likens to “an intricate mating,” adding, “You’ve got to love fabrics to coordinate them.”
Briger and Peed augmented the family collection with local finds. For example, an 18th-century gilt Swedish clock from Marston Luce Antiques graces the dining room. “It was chosen to set a mood,” Briger explains. “Neoclassical and spare, but with personality.”
Classical references, appropriate in a city built on the tenets of classicism, are a favorite motif. “The beauty of what the Greeks and Romans produced stands the test of time,” says Briger. Collections of porcelain, furniture, statuary and art reference this ancient aesthetic. Sculpture and a plaster relief on the terrace are modeled after ones from antiquity. In the adjacent dining room, a pair of reeded column plinths holds classically derived statuary that Briger and Peed now fabricate through their firm, Get the Gusto. In addition to providing design services, they run an e-commerce site offering tabletop items, textiles, accessories and more.
More derivative but no less descriptive of their love of antiquity are busts that adorn tables, an 18th-century map of Rome and an iPhone transfer print of an altar painting in a Roman church. “It’s a masterpiece by Caravaggio,” says Briger, who took the photo and had it enlarged to create a sense of drama.
In collaboration with Case Design, Briger and Peed renovated the kitchen with new cabinets and Silestone countertops approximating the look of marble but without its propensity to stain. Briger favors a task-oriented, clean-lined kitchen—no prep island necessary—and close by, a breakfast room with dishes on open shelving so guests can help themselves. Swedish chairs around the table sport a blue-and-white fabric that makes them interchangeable with seating in the rest of the house.
The upper floors are dedicated to bedrooms—two on the fourth and Briger’s master bedroom and dressing room on the third. With their period French elegance, the bedside tables produced by Briger Design will stay with her always; prototypes of the originals will soon be on offer through Get the Gusto.
“The interior design in this house was a springboard to our new business,” reflects Briger. “This is where we crafted the idea to celebrate home and continue our 20-year family design legacy.” n
Interior Design: Cris Briger and Charles Peed, Get the Gusto, Washington, DC. Kitchen Cabinetry Fabrication: Hope Hassell, Case Design, Washington, DC.
